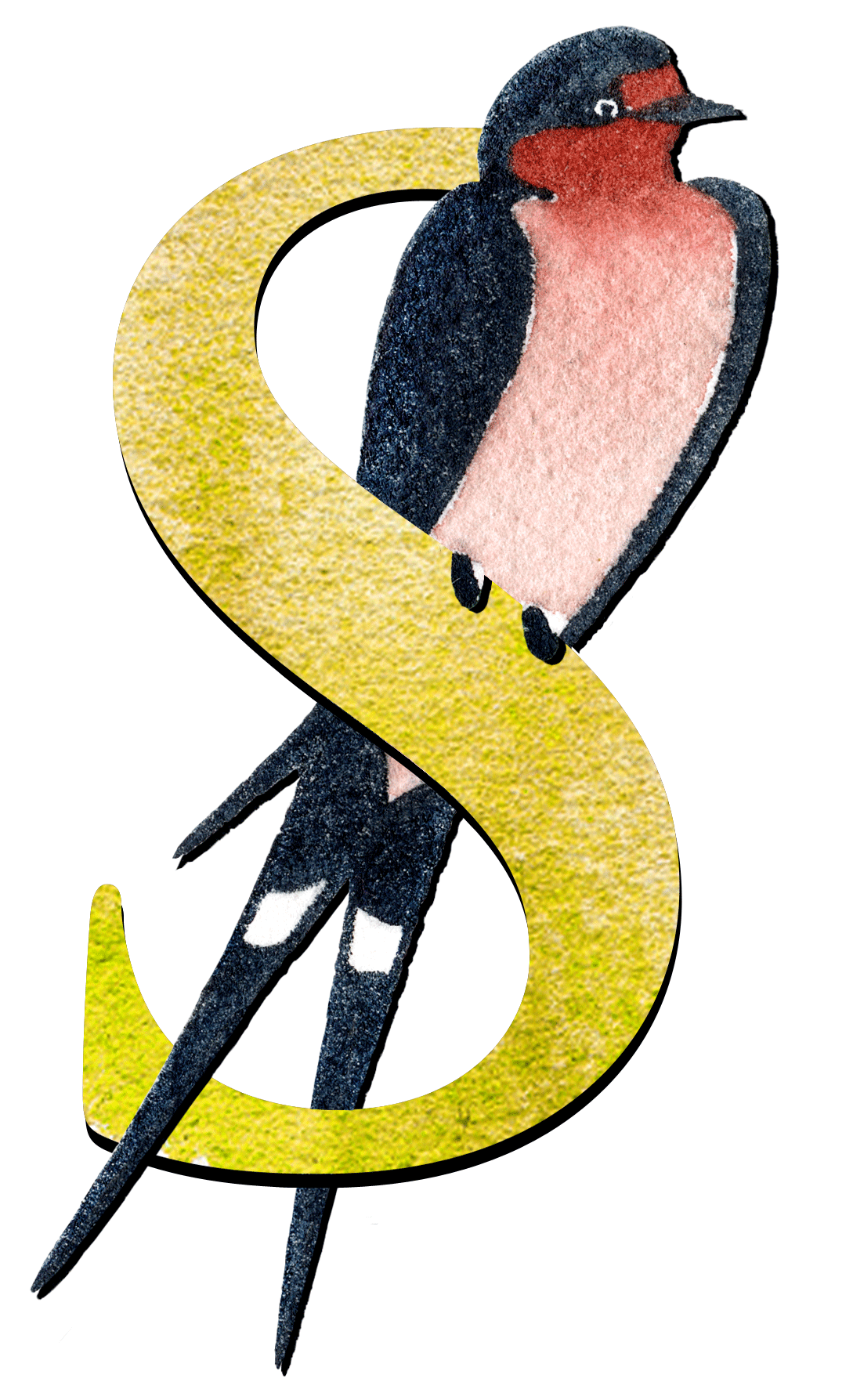
Rooms & Spaces
The Barn
The Barn is a gorgeous building that serves two purposes: the lower floor is our service space for meals, tea & coffee. The top floor is our indoor dining room as well as a living room area for cozying up by the wood stove. Upstairs is also where our digital projector and screen are for presentation or movie screenings. Although the Barn is beautiful and modern, it’s bones are historic . The original Barn was built by Lisa when she moved to the farm and started raising lamb and then boarding horses. Renovations and structural upgrades, with a touch of creativity, have turned it into the beautiful space that it is today.






The Gatehouse
The Gatehouse is a beautifully designed space for wellness classes and workshops. The curved roof is eye-catching and the view outwards to the farm is serene.
The Gatehouse is built in the same location as the original farmhouse, which is where Lisa and her children lived for many years prior to renovations to its current form.






Accomodations
Accommodations for retreat guests are in the Village House, the Gatehouse, the Bath House and the Yurts. There are 34 beds in total, including the retreat leaders. There are a variety of accommodations ranging from private suites to shared rooms and there is also plenty of open field for tents. The retreat leader is responsible for room assignments for retreat guests.






The Land
While on retreat, guests are welcome to roam the grounds, linger in the gardens and to explore the hillside. There are plenty of communal indoor and outdoor spaces where groups can gather, but there are also quiet benches for solitude. The market gardens, perennial garden, orchard and permaculture hillside are interspersed with wild areas for big trees and native plants.
Retreat experiences can be enhanced with farm tours, which can be scheduled during retreat, rain or shine. Outdoor fires too.











